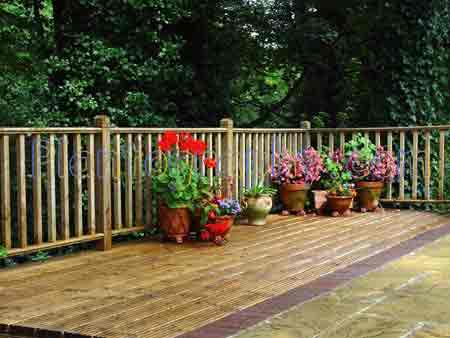Designing Your own Garden - How do I design My own Garden?
David Hughes - Editor -
helps you to design your own garden.
Designing your own garden is not as difficult as
it may seem. David has been in landscape
designing and ornamental horticulture for more
than 30 years. During that time he has been
responsible for the designing of small patios,
garden features - and large public parks.
Here, he shows you a way to design your own
garden.
****************************
Some of the best gardens to be seen, have
evolved over years and not simply been
'designed' during the course of a few weeks - or
even a few hours. (Some of the worst gardens,
have also `evolved' over time - with little
thought given to any form of design. So, that
should give you the incentive to have a go at
designing your own garden.)
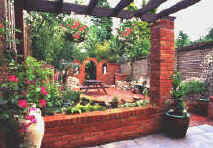
You may have opted for a `garden designer' to do the necessary for you and have a design ready to go. Well don't 'go' just yet! Have a go at designing your own garden! yest you can! Check it all out.
If your designer has not spent at least a day on your site, then your design can most certainly be improved upon. (Bear in mind that if 10 different designers had been let loose on designing your garden, then you would end up with 10 rather different designs.) Study it, mark it out on your plot, don't be afraid to change it. Get involved in the designing process. Don't be overawed by nice drawing with splashes of colour.
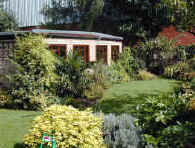
If you decide to do your own garden design plan, you will need to get down to the serious part of putting it all on paper. Three basic stages should be completed before you embark upon designing your plan.
- The site survey
- The analysis
- The rough zoning plan.
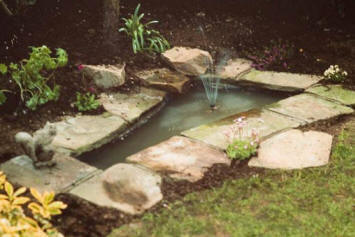
CHECKLIST AND PRIORITIES for designing your garden.
You should compile a list of things you would like in your garden; and things you want from your garden. Include everything in the list - even if some things seem impossible. Priorities come later in the designing process.
Set down main headings for your own garden design - which could include categories such as horticulture, water, outdoor play/education for children, storage, ornamental features, recreation, entertaining, wildlife, lifestyle, security/privacy. (You will probably think of a few more.) The main categories will help you focus on the detail when you actually get round to designing your own garden.
Under each heading, list the separate items that are relevant. For instance, under the general heading of horticulture, `low maintenance' may come high on the list to fit in with your busy lifestyle; or you may enjoy gardening and therefore want space for borders (which could also link with your desire for privacy.)
A greenhouse may be included together with a cold-frame. As well as ornamental horticulture, you may want home grown vegetables, herbs or perhaps a fruit tree or two.
The `entertaining' list could include a BBQ, a seating/dining area, space on the lawn for activities. Think carefully about the type of entertaining you have in mind. Entertaining business associates will probably be rather different to entertaining friends and family - or possibly not!
Later as you decide upon priorities - for it is unlikely that you will have space for everything - be inventive!
Don't cross anything off the list until you have explored all possibilities. If there is no room for the fruit trees, then perhaps they could be grown as fan-trained specimens along a fence, or as a division between two parts of the garden - trained along horizontal wires. Perhaps as a dwarf tree in a large patio pot. The greenhouse could be substituted by a shed with a full side of windows, if you just want to raise a few bedding plants. Herbs could be grown in patio pots - or in gaps in the paving. When designing your garden, do not rule anything out in the initial stages.
Be aware (or perhaps wary) of trends and make flexibility important in your planning. Do you really need a `permanent' BBQ or would one of the newer gas BBQs be more flexible - especially on wheels. It will save a fair degree of space - and mess - and after a glass or two of cold white wine, it can be just as romantic. You have the advantage when designing your own garden, for you are 'living' in the area that you want to design!
Visit a range of gardens and garden centres; browse through magazines; collect brochures and leaflets; start an `ideas' scrap book before designing your own garden.
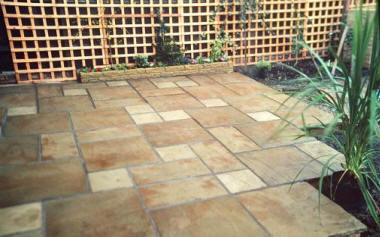
THE SITE SURVEY PLAN
(This is simply a plan of what is on the site - not what you are going to put on it. )
Somewhere in the buying process of your property, you should have acquired an accurate site plan/survey. Check measurements, and the siting of elements within your survey plan. Is the house exactly where it is shown? (And that concrete base, or that tree?) You may simply have a boundary outline, the position of the house and ancillary works, but without details you require for the next stage. Exterior doors and windows should be marked. Existing plants and trees should be plotted, together with other features/obstacles.
Exact positions can be plotted using the triangulation method or simple right-angle offsets from a base line. You may be able to `sight-off' along a house wall.
Assess levels, undulations and slopes within the site, and plot the variations with contour lines on your plan. This will help you assess where to put certain items in your design plan, and may be necessary for drainage purposes.
ANALYSIS
The analysis of the site is an important stage in the garden designing process. You should note aspects of the site over several months. Possibly some seasonal variations have been noted.
Take time out to do an actual site appraisal. Orientation, slopes toward or away from the sun, soil type (this will include a test for acidity and a soil structure test - an easy DIY job - involve the kids.) Assess the impact of items outside your site. They can have a substantial bearing upon your own garden design. Do you want to `include' your neighbour's rather nice Magnolia in your own planting plan; `borrow' a distant view for a focal point - or screen it?
Are there any wind tunnels or channels? Note the direction of prevailing winds. Are any natural windbreaks in existence or do you need to provide some? Bear in mind that the windiest months are from October to March. On the positive side, note any tranquil areas in the garden.
Sunshine and shade should be noted - through all seasons. 'Light' is a very important element in designing your garden, and is all too often ignored - or not even noticed. A low winter sun at about 15 degrees above the horizon, will give considerably more solar heat to a facing slope than it will to an adjoining flat area.
Winter sun will also cause long shadow areas which could prevent some areas from warming - even on a bright winter day. (We do get some!) But winter sun may also filter through leaf-bare branches to areas which could be shaded in the summer by a full foliage canopy of large trees.
Damp or dry areas should be noted. Bear in mind that damp areas are not always at the bottom of slopes; nor dry areas at the top.
Services and utilities should be marked to avoid problems when constructing your garden. Ascertain the depth of pipes and cables. (On one project I discovered a gas main just 100 mm (4 inches) below ground level!)
All of this should be marked and noted on your survey plan.
ROUGH ZONE PLAN... Basically it is the first stage in designing your own garden.
The zone plan will allow you to plot rough positions for your garden features. This is quite an important part of the designing process, but you do not `design' at this stage - simply put rough shapes down on paper. Get a few copies of your site analysis plan for this - just in case you change your mind at any point!
>It will probably help if you mark off your plan with a 5 metre square grid - or any other size grid that suits. This will help you assess the size and area of your various elements without having to resort to the scale rule too often.
Before you start drawing rough shapes, you can simply 'title' some areas with elements that you would like there. Be prepared to change them. This plan is simply a method of trying to fit your preferences in. Don't crowd it. You will invariably have to prioritize the items in your list - some may have to go.
Most designs will incorporate a patio or some form of seating area. As this is usually quite important, it would be a good thing to start with. Refer to your analysis for the direction (and duration) of the sun and shade. Also wind direction and privacy.
(If another element of your plan is more important to you, then start with that.)
This is where I resort to my `5W' technique. What, why, where, when, and who?
With a patio for instance. What is it going to be; what do you want it for; what shape is it going to be? Why do do you need a patio; why not some other seating area? Where is it going to go; where is the sun going shine; where is the shade going to be; where should the access be; where will the surface water go; where will we put the table and chairs? When are we going to use it? Who is going to use it other than ourselves?
This little exercise makes you think.....involve everyone in the designing process.
As you allocate space to other items in your list, you will probably run out of room... Adapt.... Re-size some of your items. Combine areas for dual use. If you decide upon a purpose built BBQ for instance, bear in mind that it will probably be used fewer than 10 times in the year. That means wasted space for around 355 days each year! Will it house a nice terra cotta herb pot for the rest of the year? Or perhaps an old sink or trough full of alpine plants.
Analyze everything you include in your zoning plan.
How will it fit in with or affect its immediate surroundings? The tall planting screen to hide that unsightly view. Will it cause a shade problem for you - or your neighbours - as it grows? Can you really justify a water feature if you have a 2 year old toddler?
Draw up several zone plans and when you are happy, get out on your site and stick a few canes in the ground where the main elements are to go. Assess heights; visualize in three dimension. Does it it work?...... Good. Now let's get down to the finished design plan.
THE FINISHED DESIGN PLAN
>If you have been thorough in the previous stages, the final design plan should not be too daunting. It will help if you are comfortable with drawing implements such as a compass, a scale rule and a set square. But do remember, designing your own garden does not have to depend upon your skills as a draughtsman. Well drawn plans are a good way of 'selling' your design to a prospective client. For your own garden, the plan simply needs to be understood and visualised by yourself! A `flexible curve' which can be moulded into various curving shapes could also be helpful. (And an eraser!)
It is important to realize when you start your design plan, that you will never see your garden from this viewpoint - unless you have included a helicopter landing pad! You will view it from around 1.6m (5'6") above ground level and will not see all of the elements in your design at the same time: Individual items will also look different when viewed from various positions. Garden design plans - being 2-dimensional single plane drawings - can soon overwhelm. Try to visualise what the plan will look like in 3-D. Lay your garden design plan out on the kitchen table - have a hunt round for household items to use as 'features, place them on the plan, and bingo - 3D.
The final plan does not have to detail each shrub or plant to be included, or what type of paving is to be used. It should however, accurately show the positions, shapes, and sizes of the individual items within your garden.
Detailed planting plans, to fit in with the area denoted in your garden design plan, will come later - as will the choice of material for surfacing your patio. (Though do bear in mind that your designed shape could affect your choice of paving to a certain degree. But you can build a curved patio with rectangular paving stones - without cutting them!)
Your basic trait as a formal or informal person will have started to show through in the zoning plan. If - like me - you are somewhere between the two, then you will need to be a little careful in your final layout, to ensure harmony within your design. You do not have to conform to any particular style. If you like it, then it is fine.
Together with the garden design plan, draw up a section view along a relevant axis. This is helpful if you are not up to sketching `perspectives', and is often more revealing.
It is easy to try and 'fill up' a plan and perhaps over-design. Allow space when designing your garden, for your design to develop and evolve as you build it. Do not try to plot every single planter or stepping stone. You will get a better physical and mental feel when you are out there with your feet on the ground.
Know when to stop!
Related articles
Brickwork in the Garden Design
Garden Patio
design and construction
Best Selling Gardening Products
Popular Gardening Sections

Problems
Identify Weeds in The Garden - How to deal with weeds. Diseases and Pest which harm your garden and plants, learn how to prevent, deter and erradicate your garden problems.
Garden Problems
Pruning
Pruning Guide. Shrubs flower better with correct pruning. Many illustrations and examples of what to do - and when. Includes evergreens, roses, flowering shrubs, spring flowering shrubs and pruning for stem effect. This is our most viewed and comprehensive section,
Pruning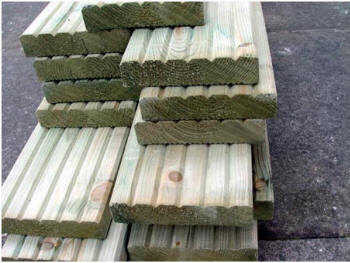
Gardening Businesses
Gardening Businesses listed in the UK counties and USA states. County and State Listings of businesses involved in Garden supplies and services. If you wish to be added to the Directory, please send us your information. Having problems, use the search box
Businesses
Gardening
In this section you will learn about Gardening Basics, Containers, Landscaping, Propagation and Soil.
Gardening
Gardening Gifts
Gardening Gifts and Reviews, Read Before you Buy
- Gardening Gifts Ideas
- Gifts For Her
- Gifts For Men
- Power Tool Gifts
- Cheap Gifts
- Personalised Gifts
- Wildlife Gifts
- Family Gifts

